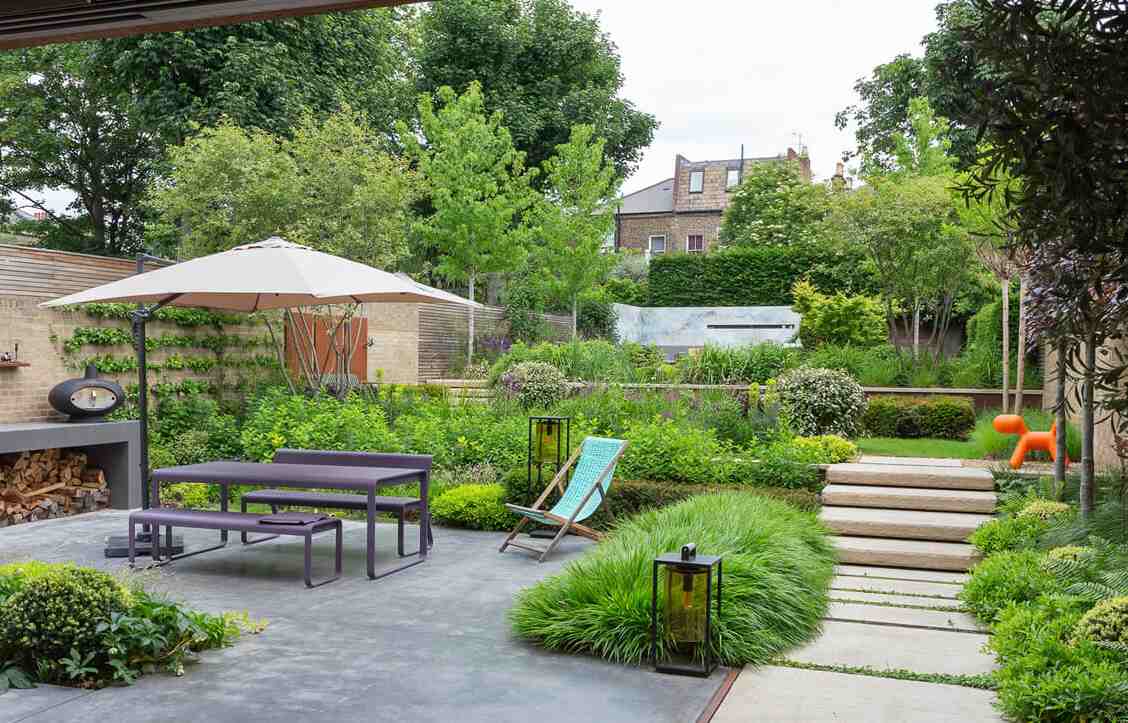
What is a Patio Fall, and How Much Fall Should a Patio Have?
Table of Contents A patio fall or slope is the degree of decline or incline of the patio structure. The fall is required for adequate

EXTENSION

LOFT CONVERSION

BATHROOM FITTERS

TILING

PLUMBING

ELECTRIC

DRIVEWAYS

PATIOS

Table of Contents A patio fall or slope is the degree of decline or incline of the patio structure. The fall is required for adequate
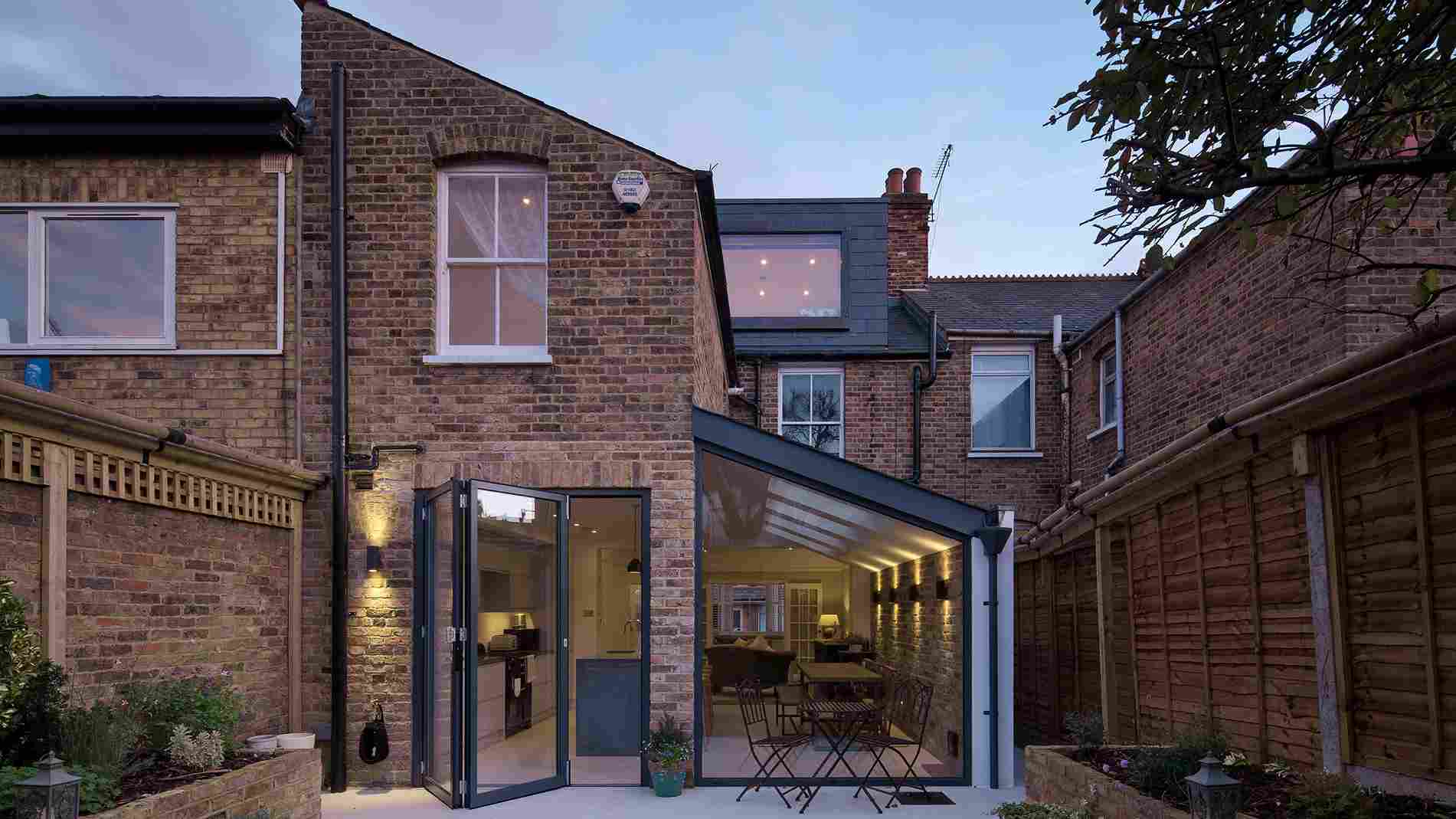
Table of Contents A terraced house extension is a type of home renovation where additional living space is added to the side or rear of
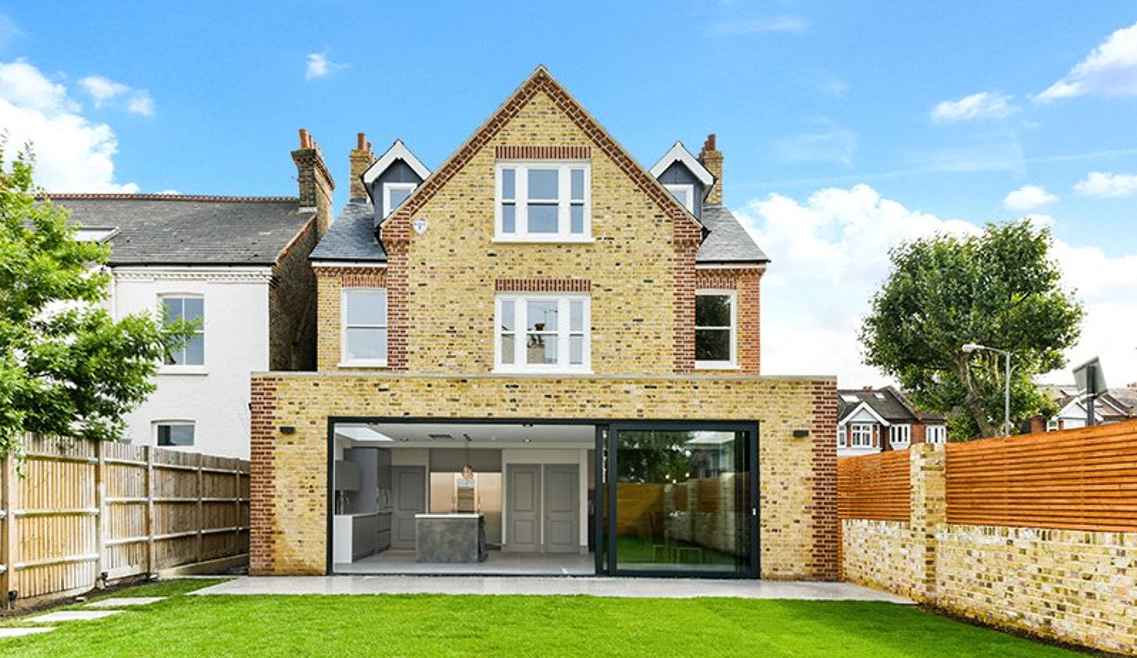
Table of Contents Home is not less than heaven for people. They live in it and love to renovate it in every possible manner to
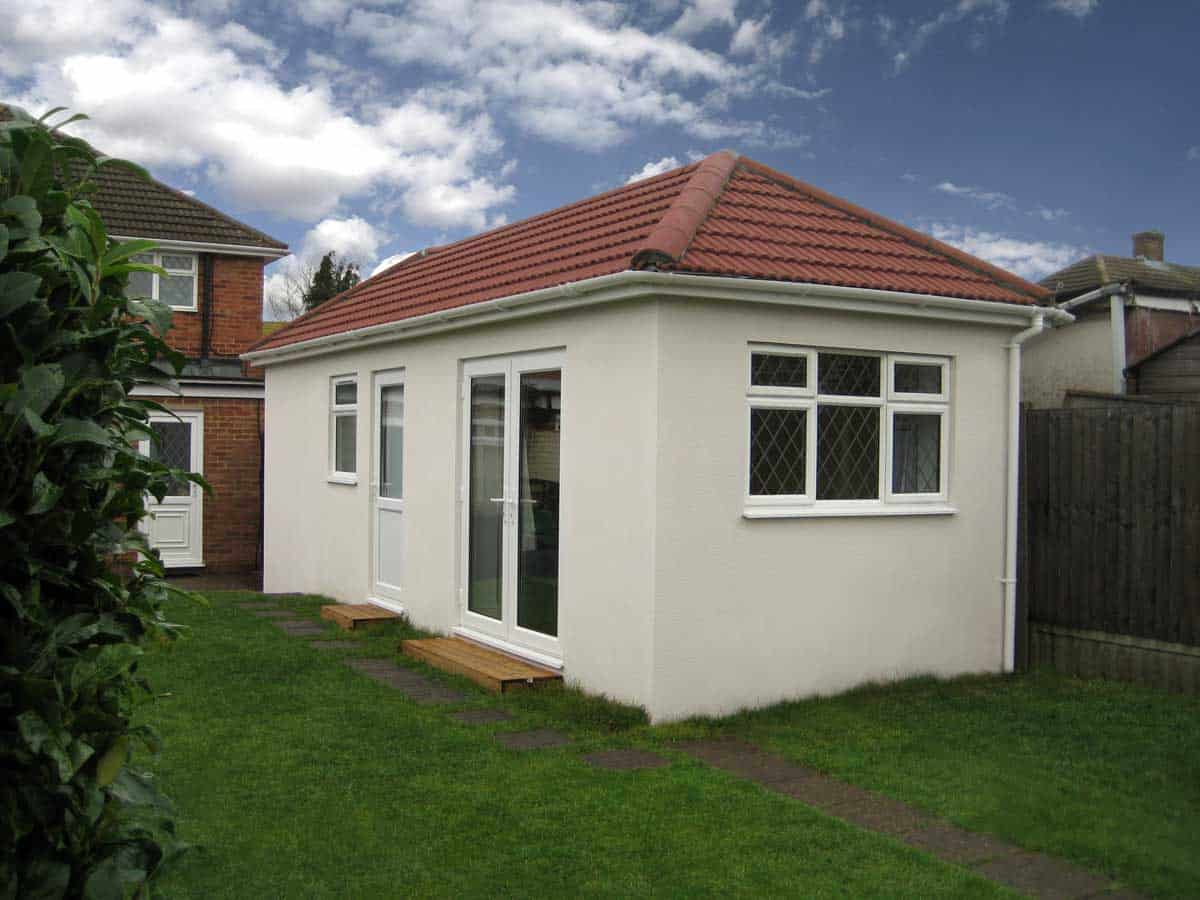
Table of Contents Detached Garage Conversion Guide Introduction Although you can’t directly access a detached garage from your home since it’s not directly connected to
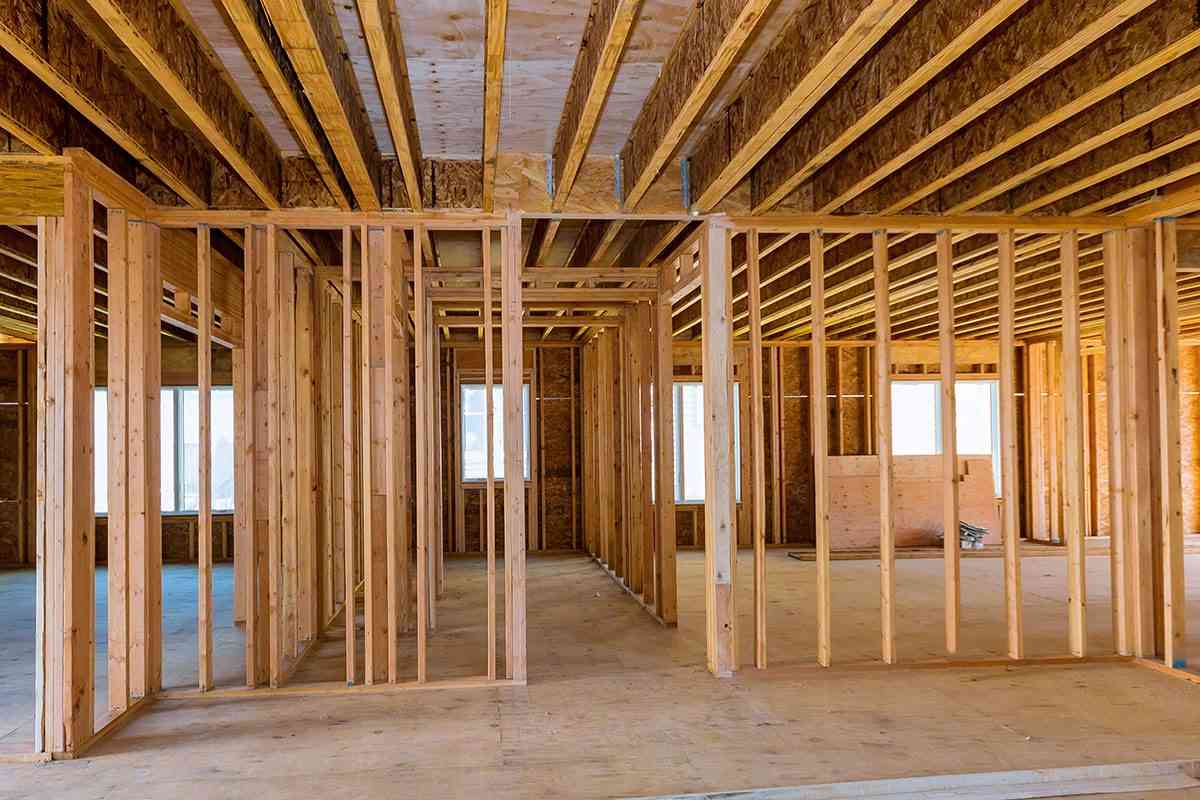
Table of Contents What are Load Bearing Walls? A house contains internal and external walls, each providing a different function. Some walls merely divide the
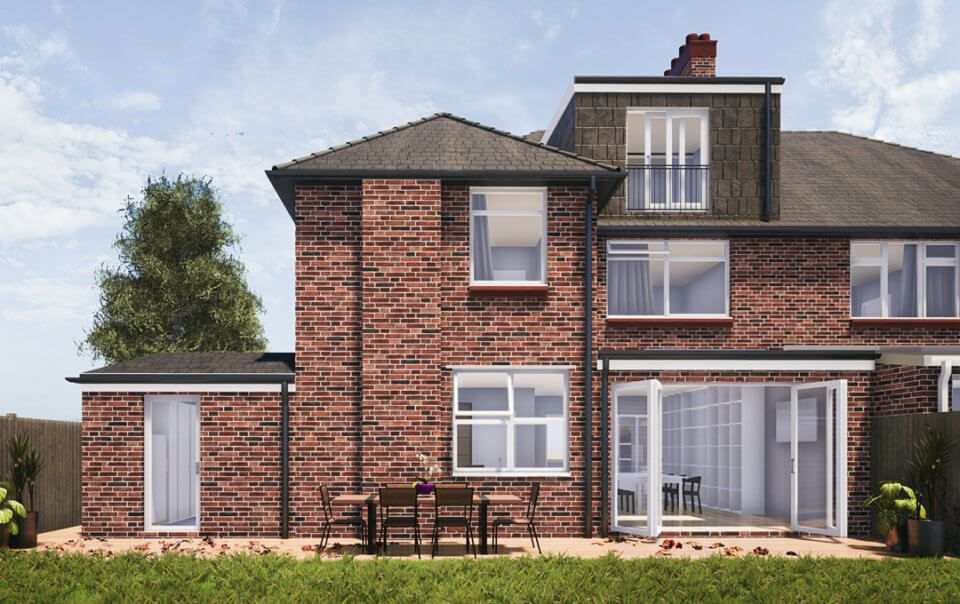
Table of Contents House extensions have many benefits. They can solve space problems at a much lower cost than moving to a new home. They
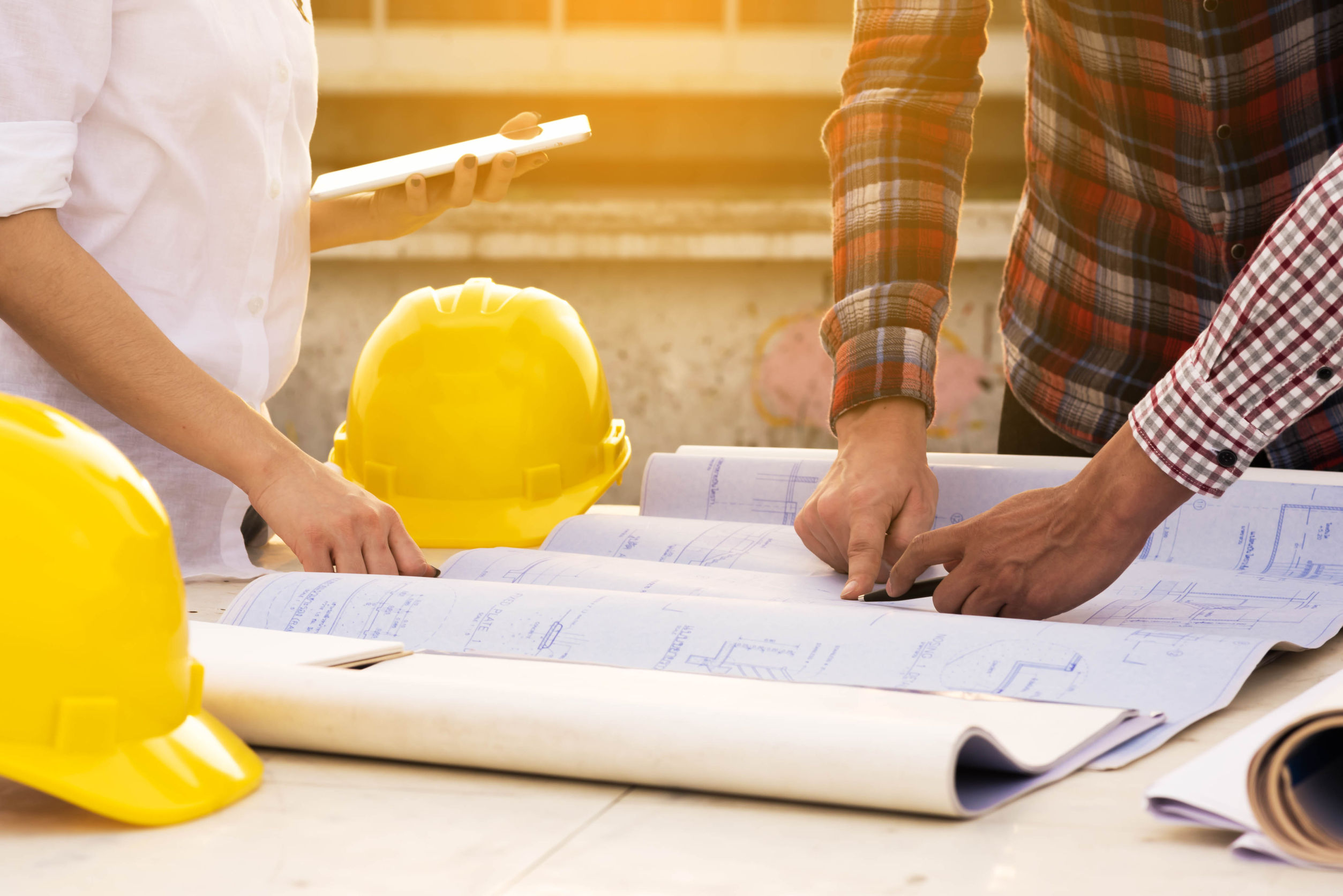
If you have recently moved into a new house or are remodelling your existing one, you must take into account the two crucial phases of

What is the Duration of Planning Permission? You purchased a plot of land that was approved for the construction of a house. Despite receiving planning