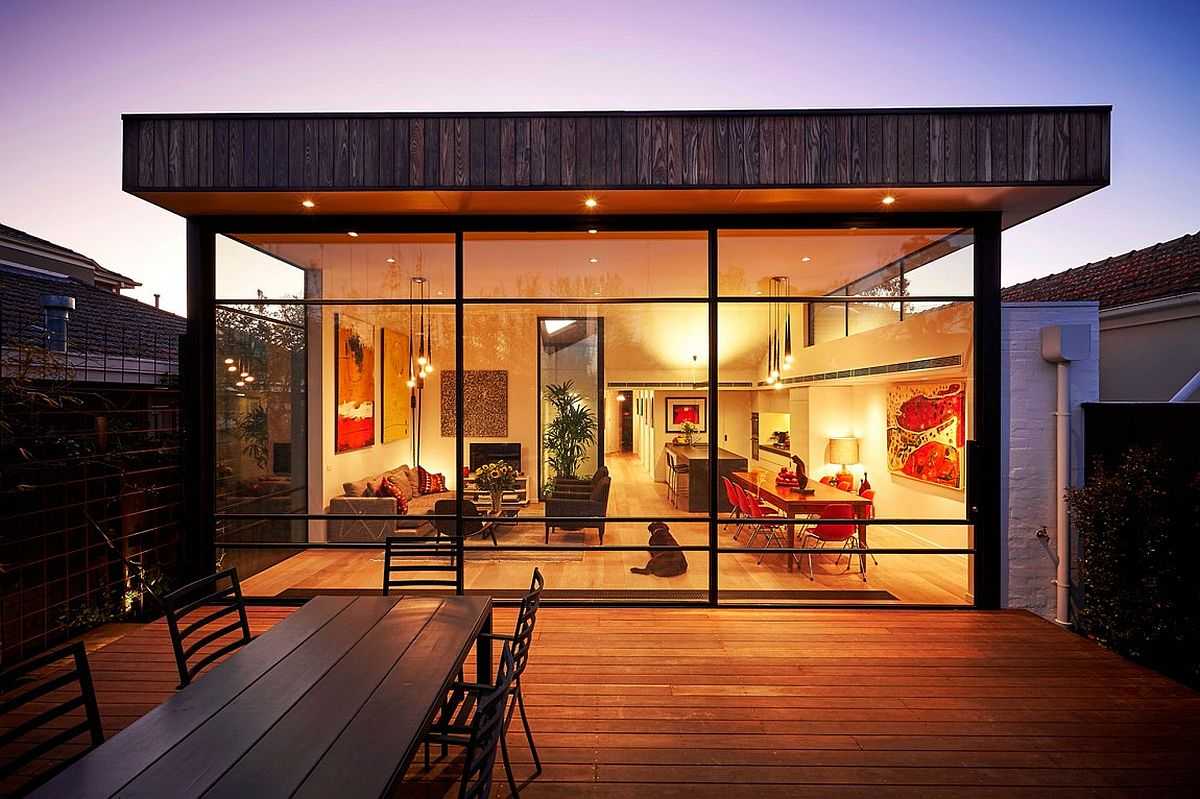
EXTENSION

LOFT CONVERSION

BATHROOM FITTERS

TILING

PLUMBING

ELECTRIC

DRIVEWAYS

PATIOS
House Extension Rules for Different Types of Houses
Table of Contents
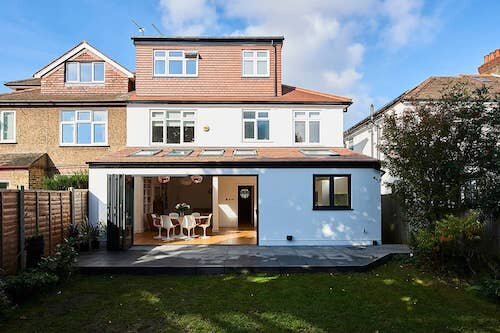
House extensions have many benefits. They can solve space problems at a much lower cost than moving to a new home. They add aesthetic and real estate value to your property. The additional space created can be used for building new rooms. However, house extensions are governed by several rules and regulations. For some types, you will need planning permission and must also comply with building regulations regardless of which kind of extension you are carrying out.
While getting planning permission approval may be relatively easy, compliance with building regulations can be tedious. Compliance becomes even more challenging if you live in a special location such as a conservation area or metropolitan greenbelt. If you hire an experienced construction company or an architect, you will not have to worry about regulations because these professionals will do it for you. Ideally, you should consult and hire a company that has an in-house team of architects and engineers. The architect will prepare all the technical drawings and submit them to the relevant authorities for approval. He will also liaise with the concerned departments to ensure that all rules & regulations are complied with.

Type of Property
Many factors have to be considered when deciding the size and type of house extension you can carry out. Rules & regulations vary according to the kind of property you have. The rules for extending a detached property differ considerably from a semi-detached one. The architect must also identify if your extension idea falls within permitted development rights, saving you the trouble of seeking approval for planning permission. To get your completion certificate, the architect must also ensure that all building regulations are met throughout the construction process. Let us look at some of the rules applicable to different types of properties.
Rules for Single-Storey Extensions
- Any extension you carry out cannot exceed more than half of your land area. If you have any outbuildings or a shed, it will be included when estimating the allowable size for a house extension.
- You cannot build an extension that protrudes forward from the side elevation or any side elevation that faces a highway. You will require planning permission approval to build any extension stretching towards the main road.
- The design, materials, and construction should be similar to your property’s current appearance. This, however, does not apply to conservatories.
- Exterior cladding is not allowed on designated land.
- Rear extensions can only extend four metres beyond the back wall. Anything more than that is not permitted.
- The maximum allowed height of the extension is four metres.
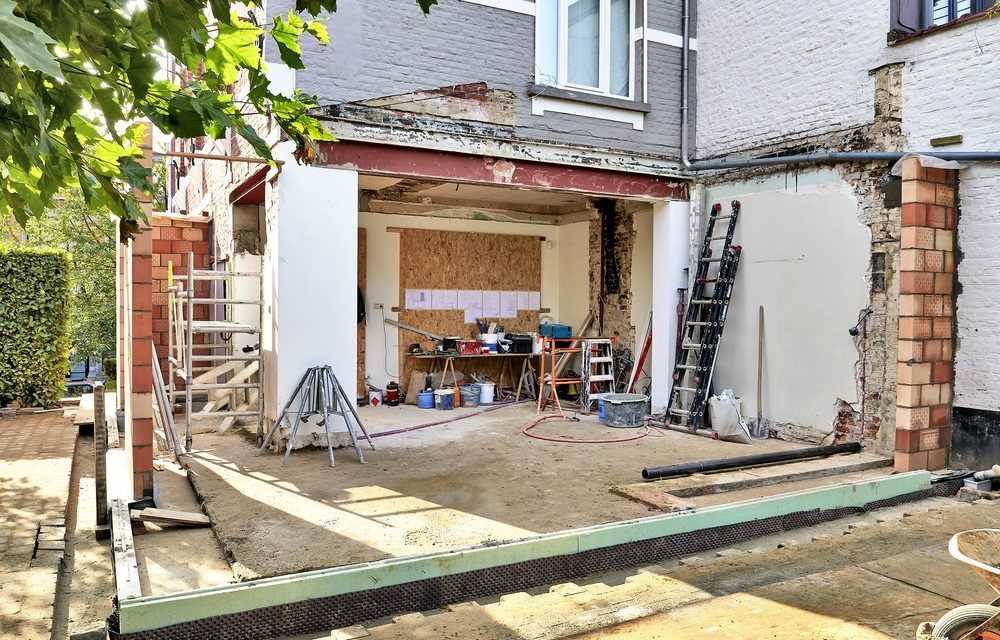
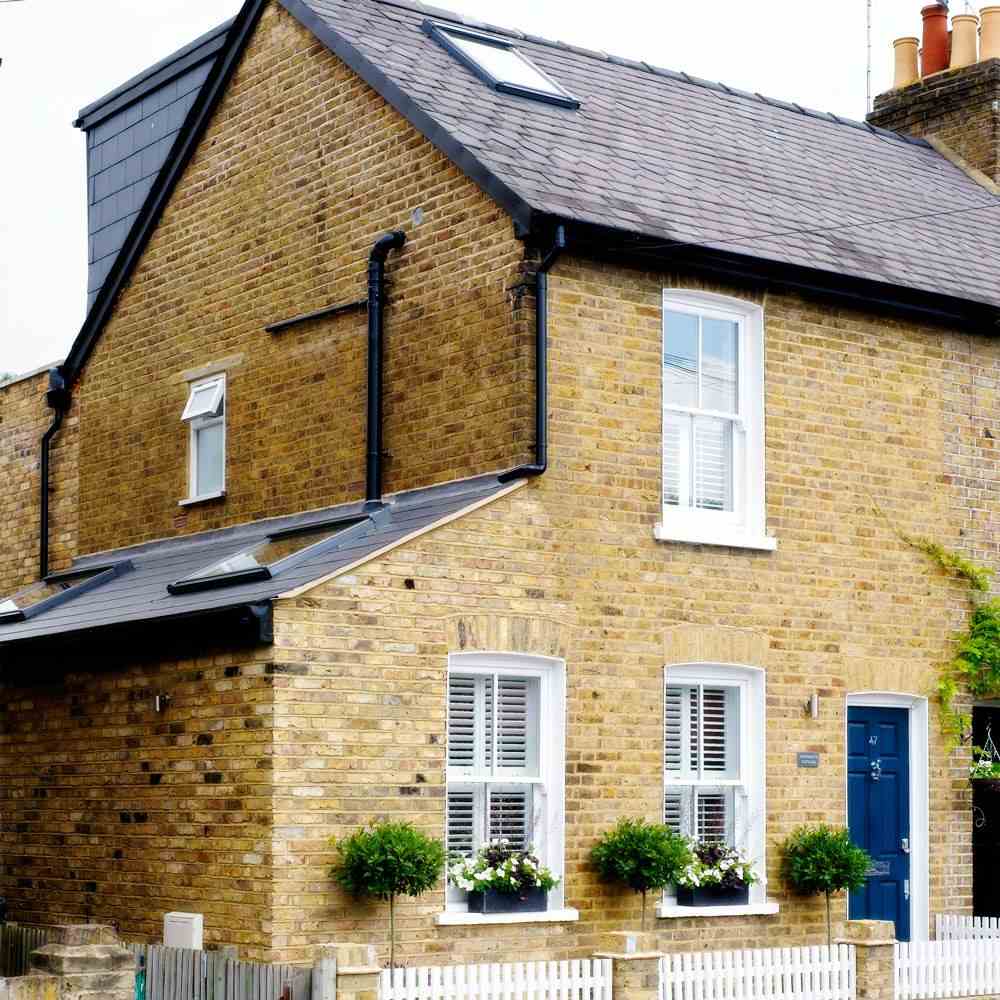
Rules for Two-Storey Extensions
- Rear extensions cannot exceed more than three metres past your back wall.
- Extension’s eaves cannot be higher than 3 metres if the boundary is at a distance of two metres.
- The eaves and ridge height cannot be greater than the existing property.
- The minimum distance between the rear boundaries and the extension should be seven metres.
- The roof pitch should closely match the existing construction.
- Any balconies, verandas, or raised platforms will require planning permission.
- Windows on the upper floor, installed in the slope or the side elevation wall, will be fixed (cannot be opened) and obscure-glazed.
- Two-storey extensions on designated land do not fall under permitted development rights.
- The extension’s exterior must closely match the existing outward appearance of your home.
Rules for Side Extensions
- The height of a Single-storey side extension cannot exceed four metres. The width cannot be more than half of the property size.
- Side extensions cannot be carried out on designated land.
Rules for Rear Extensions
- A single-storey extension to the rear can be no more than four metres.
Rules for Semi-detached & Terraced House Extensions

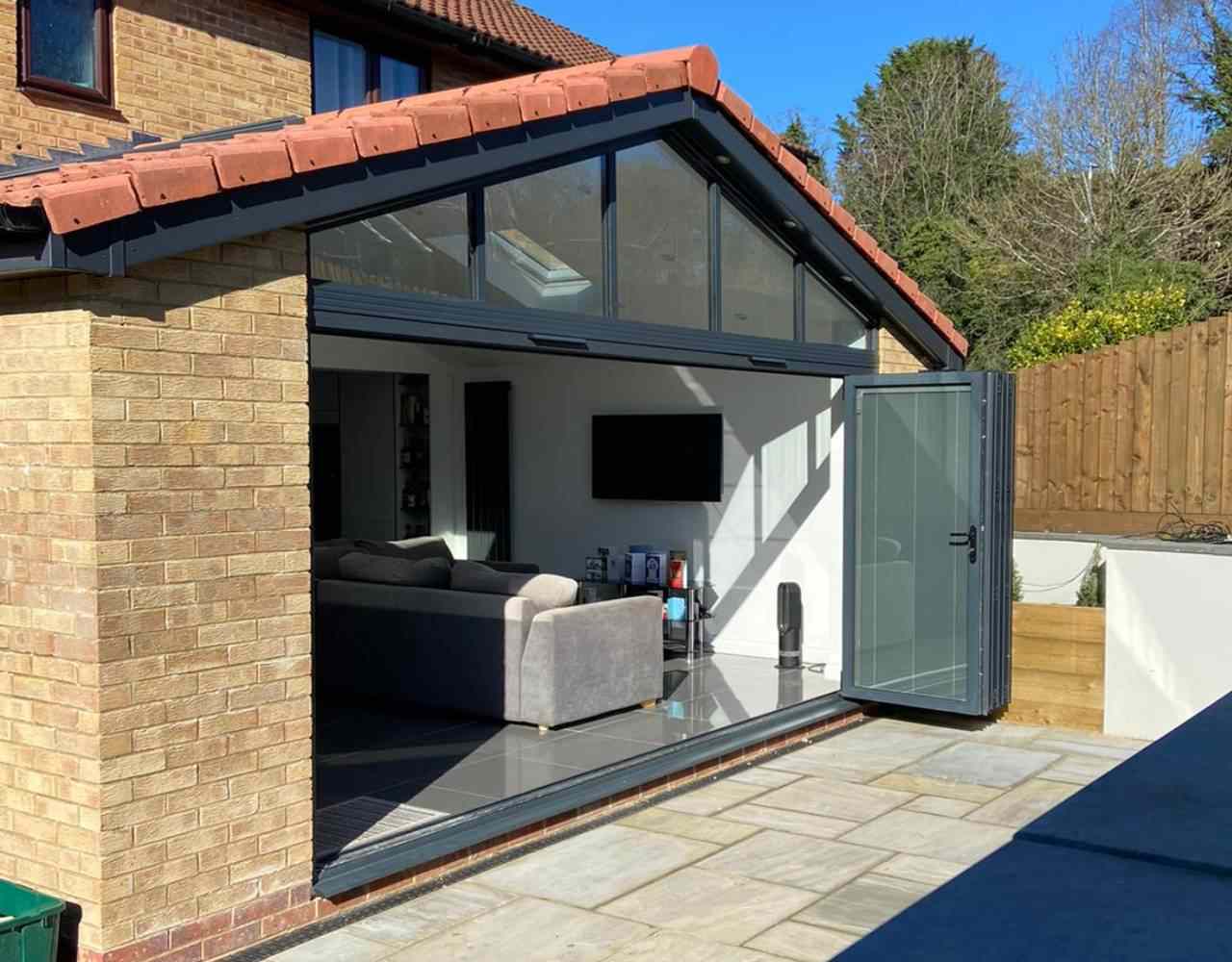
Prior Approval/ Permitted Development Rights
There are specific rules that should be followed for permitted development projects, which is why it is always recommended to consult an experienced architect to ensure that your project goes in the right direction.
- Your permitted development rights allow you to extend a semi-detached or terraced home by up to three metres.
- You have the choice of applying for a development certificate before or after the extension. We highly recommend doing this before you start construction. A lawful development certificate is usually required if you intend to sell your home within four years of the extension.
Full Planning Permission/Householder
- If you want to make changes that differ from your original property’s appearance or your property is located in a conservation area, you will need planning permission for your house extension.
- Rules for householder applications pertaining to Semi-detached & Terraced house extensions are different for every council, but one common rule is that you have to follow the “45-degree rule”, i.e., your house extension cannot cross beyond a 45-degree line drawn from your neighbour’s closest living space such as bedrooms, kitchen, and others.
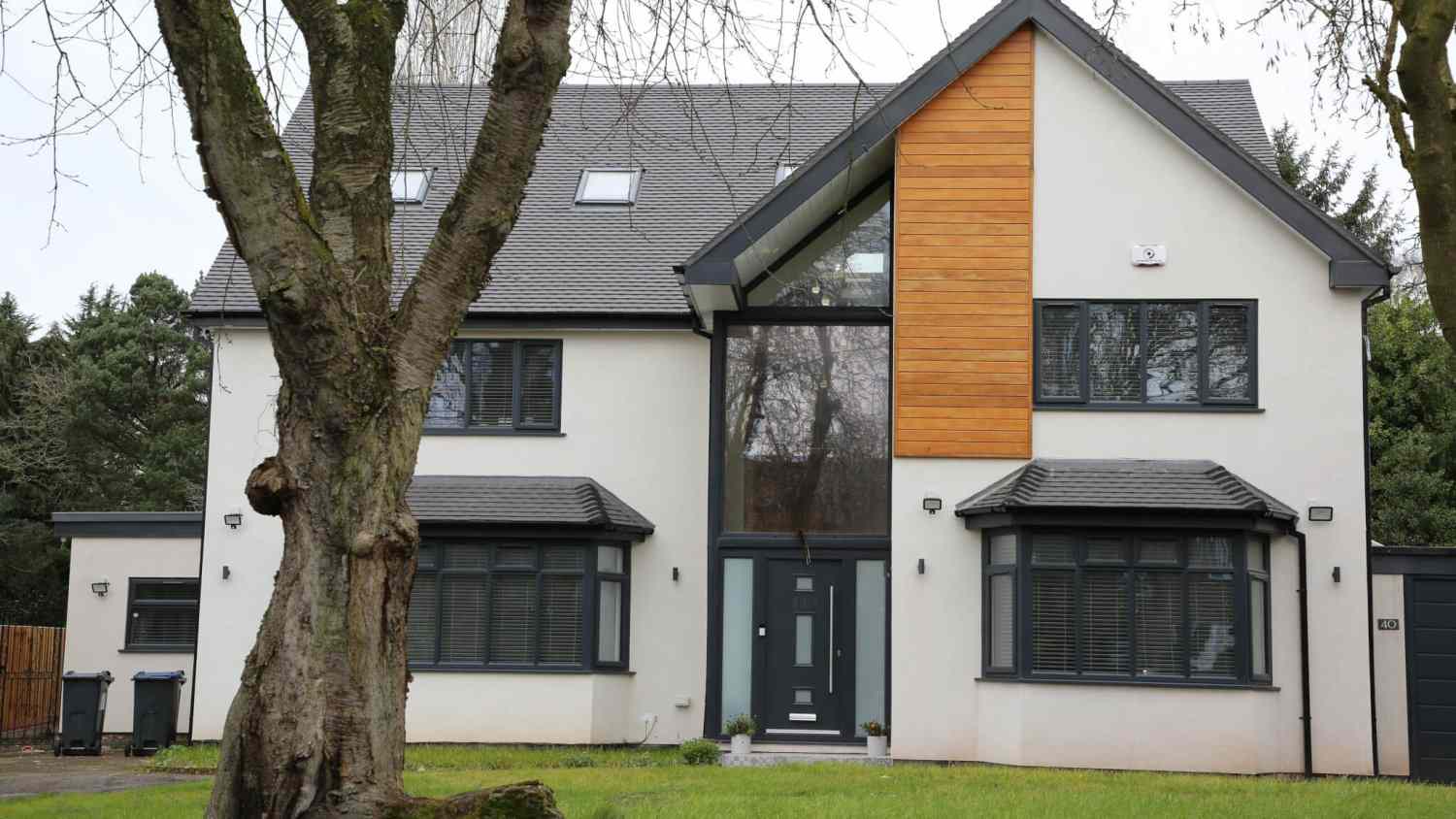
Are you looking for a professional construction company in your Town
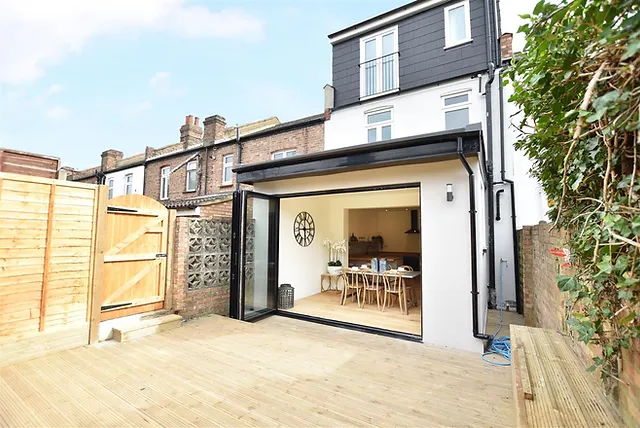
Rules for Detached House Extensions
Prior Approval/Permitted Development Rights
- Many factors should be considered when carrying out extensions of detached houses. Ideally, you should consult a professional and experienced architect to learn about the latest rules. One of which is mentioned below:
- Extensions up to four metres fall within your permitted development rights, while extensions up to eight metres fall in the larger home extensions scheme. You need prior approval for the former.
Full Planning Permission/ Householder
- If your home is on designated land, in a listed building, or on conservation area, or in a listed building, you will need your local council’s permission to carry out any extension. This also applies to unique extensions which do not fall under permitted development rights.
- House extension rules for detached houses are relatively lenient, especially if there is considerable space between your home and neighboring properties.
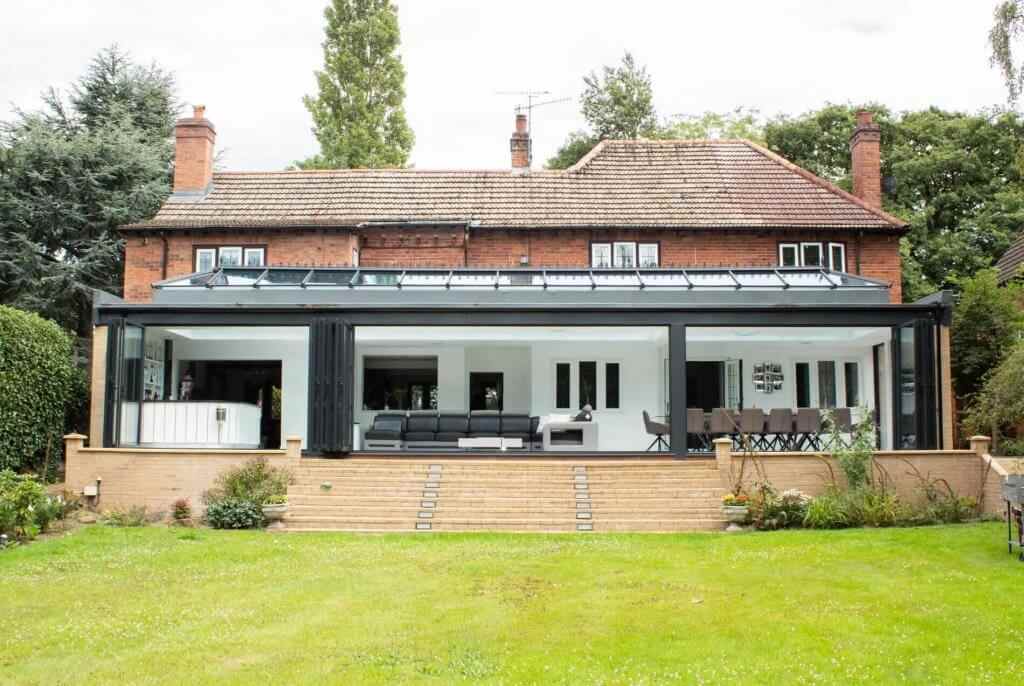
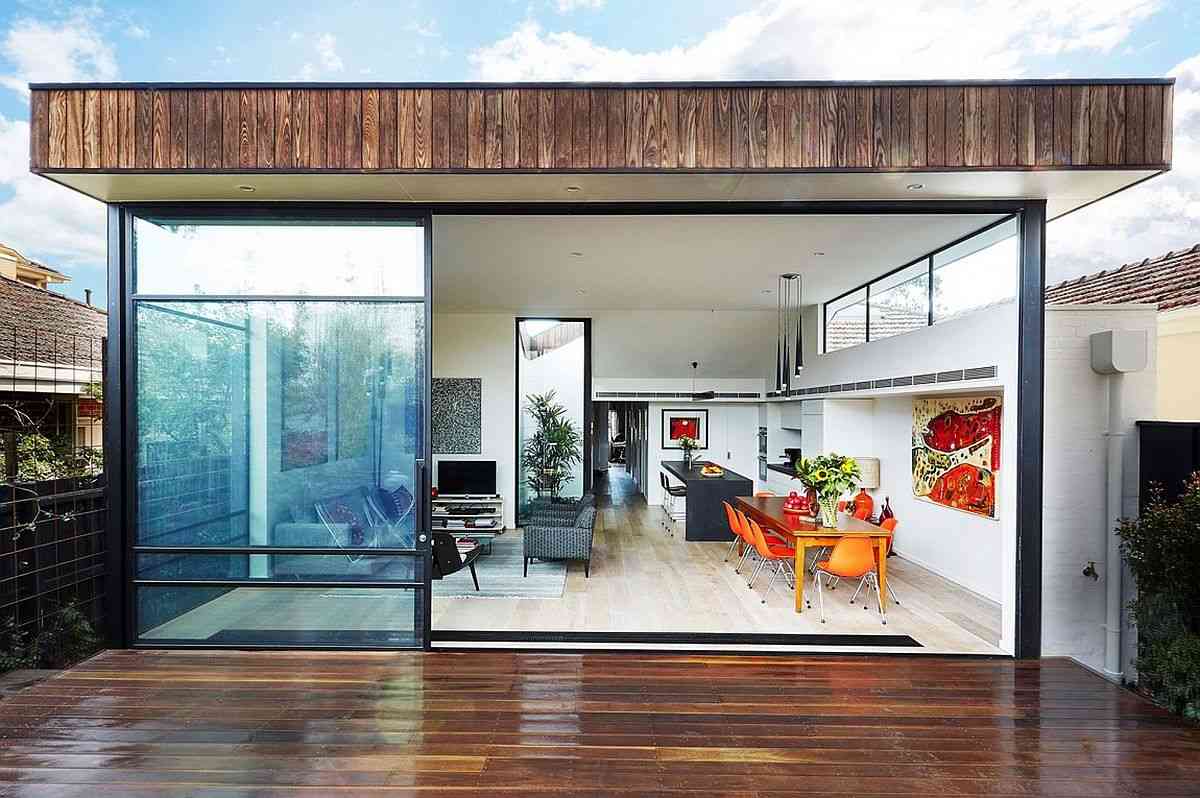
How Much Can You Extend According to the Latest Permitted Development Rights?
The distance you can extend your house under permitted development rights greatly affects the final structure you get after the extension. There is no point in spending thousands of quid on extensions when you are not getting enough space. Remember that permitted development rights only apply to houses. Maisonettes, flats, and other buildings are not included. It is necessary to check with your local council to fully understand your permitted development rights so that you can avoid getting into trouble while the extension is underway. Violation of regulations can not only halt your extension but also result in fines, penalties, or legal action. How far you can extend your home depends first on the type of house you have. Introduced in 2020, permitted development rights were changed to accommodate the public. The changes also introduced the “larger home extension scheme”, known as “prior approval”. This twenty-eight-day application determines the distance you can extend without planning permission while seeking your neighbour’s consent or non-objection. For example, the maximum length increased from three to six metres for semi-detached or terraced homes. The maximum allowed distance for detached properties was extended to eight meters compared to four metres previously.
Consult Before Jumping to Decisions
The above permitted development rights may suit many households, but you still must comply with several aspects if you want your extension without seeking planning permission. The least complicated way to do this is to hire a construction company with a complete in-house team of architects, engineers, construction workers, and people from other necessary fields who are required for a complete extension.
