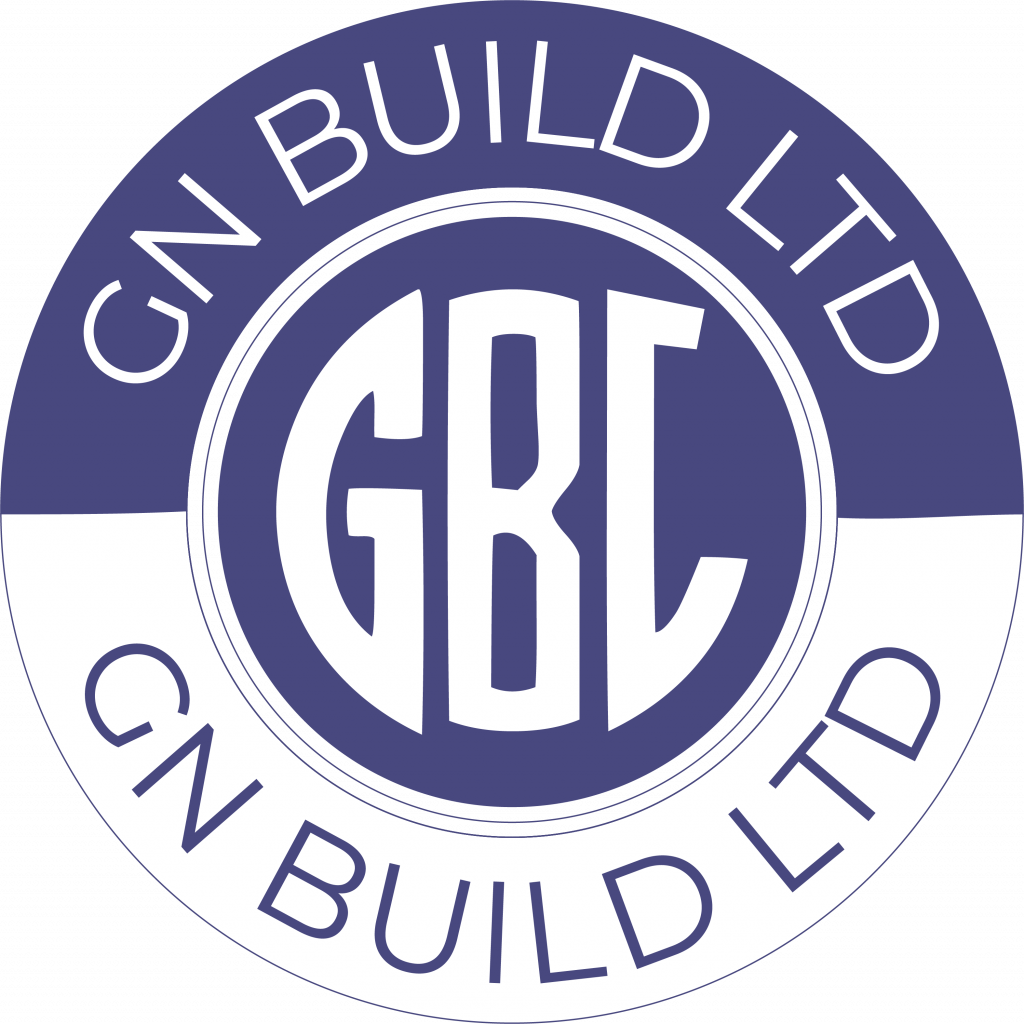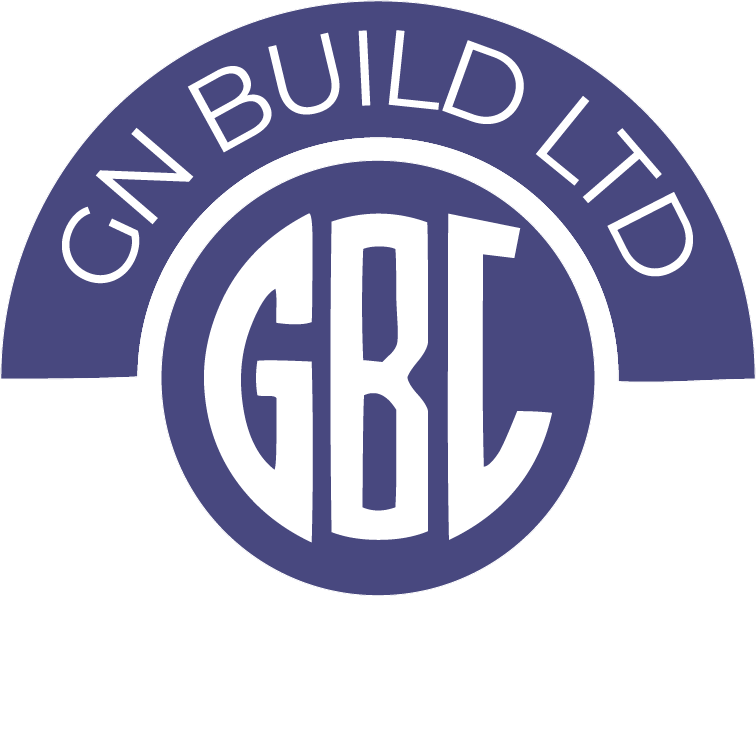
EXTENSION

LOFT CONVERSION

BATHROOM FITTERS

TILING

PLUMBING

ELECTRIC

DRIVEWAYS

PATIOS
All About Terraced House Extension
Table of Contents
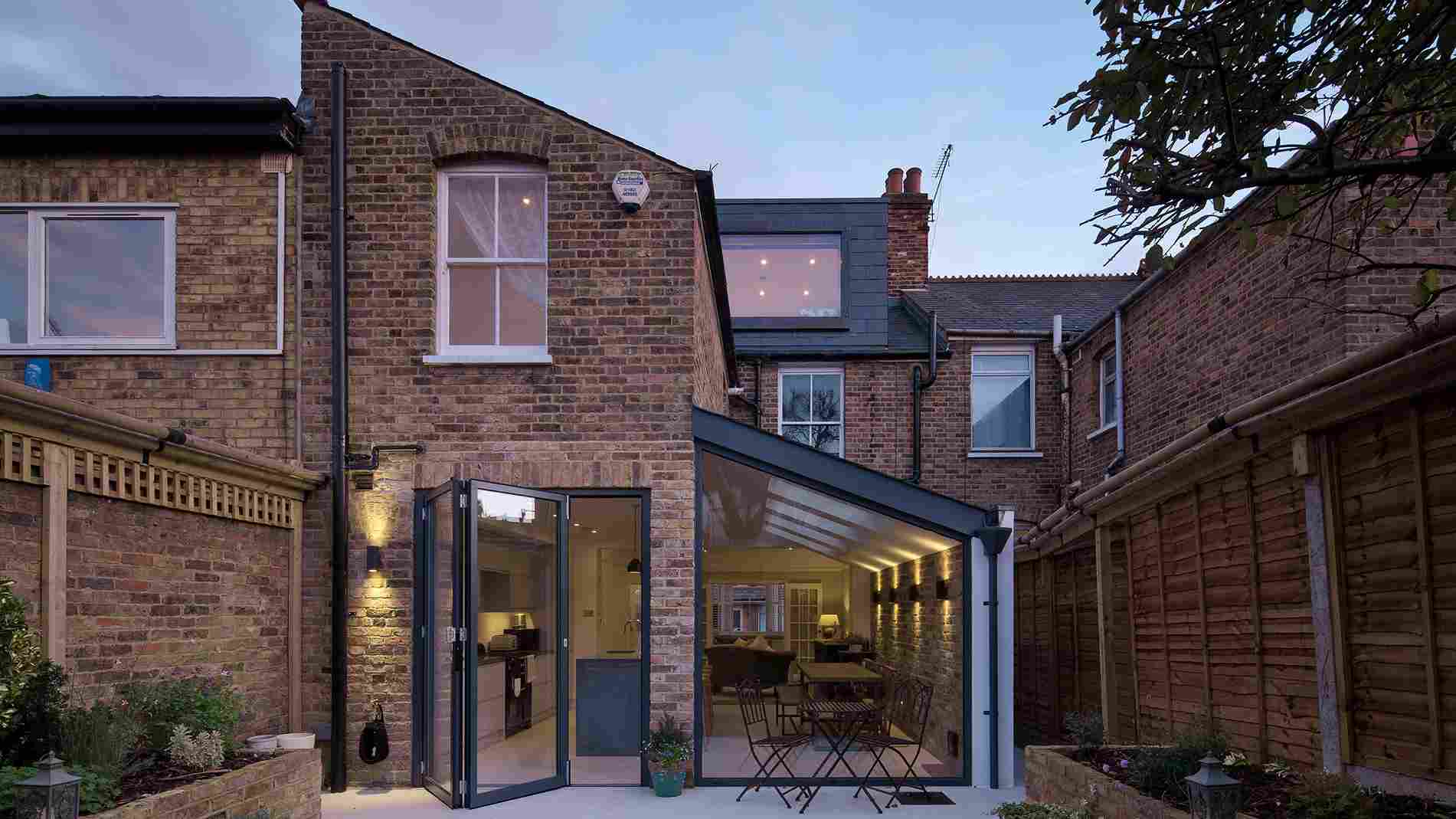
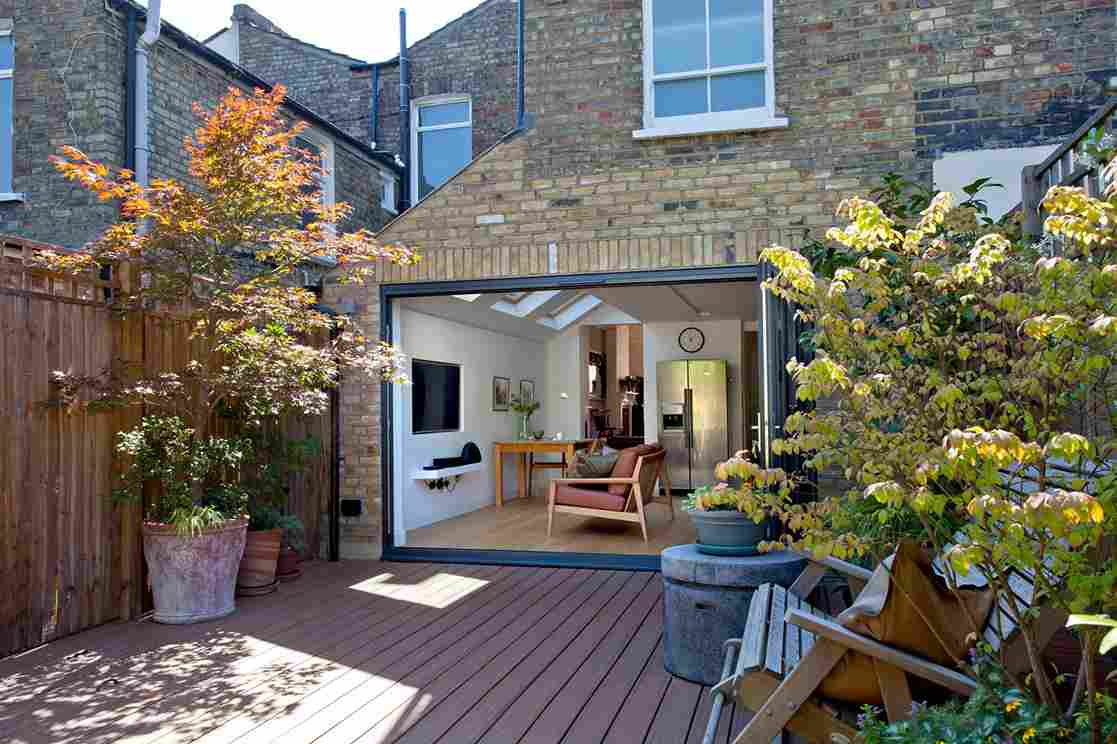
A terraced house extension is a type of home renovation where additional living space is added to the side or rear of a terraced house, which is a row of houses that share side walls with their neighbors. This type of extension can add more living space to a house that may be lacking in square footage without sacrificing outdoor space or moving to a larger property.
Extensions can also be designed to match the existing architecture of the house, creating a seamless transition between the old and new parts of the property. But you may need to consider several aspects when adding an extension to a terraced house, including design, cost, regulations, planning permission, etc. You can read on to learn more about the topic.
Why Add a Terraced House Extension to Your Property?
Like any house extension, terraced house extension gives you several benefits, which is why several homeowners want to implement it on their property. This not only increases the value of your property but also allows more light to come in and shine on your furniture. The following are the advantages of adopting terraced house extensions.
- It Adds More Living Space – One of the most obvious benefits of extending your terraced house is gaining extra living space, which is beneficial if you have a growing family or simply need more space to spread out and relax.
- Enhances the Overall Functionality – With a well-designed extension, you can enhance the functionality of your home. For example, you could add a new kitchen, dining room, or home office, giving you more space to cook, eat, or work from home.
- Increases Home’s Value – Adding a well-designed and built terraced extension to your property can also increase its value, which can be particularly considered if you’re planning to sell in the future. It may even help you command a higher asking price.
- Improves Aesthetics and Living Space – An extension can also improve the aesthetics of your property, particularly if it’s designed to complement the existing architecture. This can give your home a fresh new look and make it more visually appealing.
- Adds More Natural Light – With the right design, an extension can bring more natural light into your home. You can create a brighter and more inviting living space and may even reduce your energy bills.
What Are the Ideas for Terraced House Extensions?
Single Storey Extensions
As the name suggests, only one story of your house is extended in a single-storey extension. It’s usually done on the rear side of the house, and there are several ways to add a single-storey extension to your terraced home.
- Can Add a Rear Extension – To increase the living space in your terraced house, a single-story rear extension can be added if you have a garden that is of decent size. Only prior approval is required for extending up to 6 metres without applying for planning permission.
- Get a Bigger Kitchen – Terraced houses are notorious for having small layouts and narrow kitchen areas. But A single-story extension can be a solution to expand a small kitchen in your terraced house.
- Add a New Dining Area – A terraced house extension can add a new dining area, either a separate dining room or an informal breakfast bar. You can choose from several designs if you add a new dining area.
- Make Your Home Entrance More Enhanced – Most terraced houses have no or a small entrance hall. You can add a stylish and tailored entrance hall to your terraced house by creating an extension.
- Install Downstairs WC and Bathroom – You can make your home more accessible for your guests and valuable for buyers by adding a downstairs WC and bathroom. But ensure there’s at least 200mm x 600mm (side x front) space which is minimum practical space.
- Add More Utility Bedrooms – Adding an extra bedroom is a perfect way to increase your home’s value. According to an estimate by Zoopla, adding a new bedroom to your home can increase its value by up to 21%, which is perfect for getting maximum RIO in profits.
Are you looking for a professional construction company in your Town
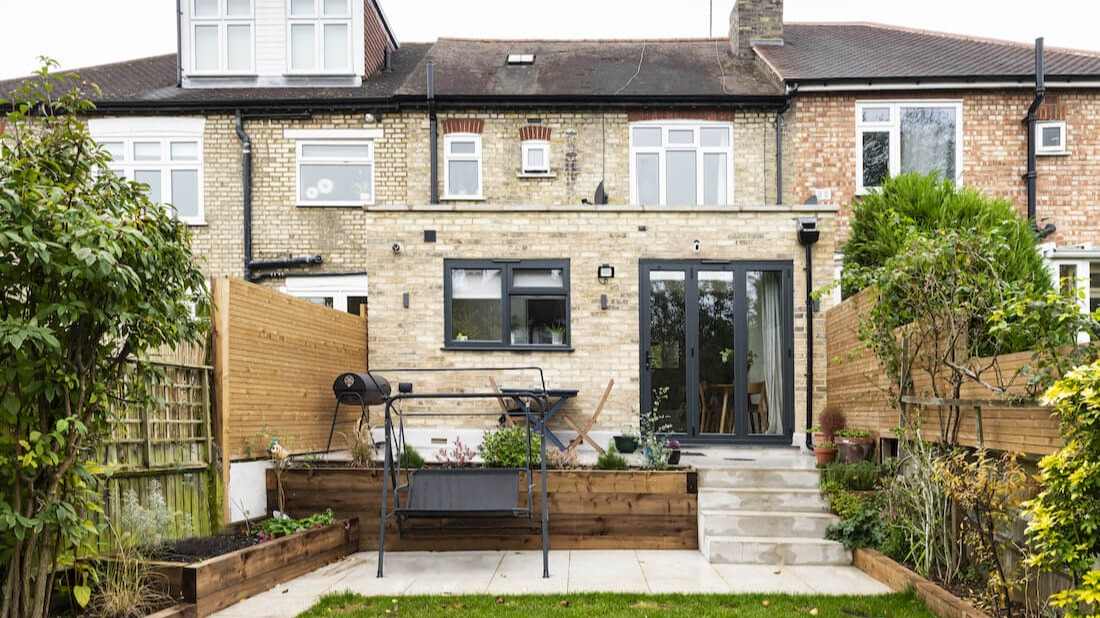
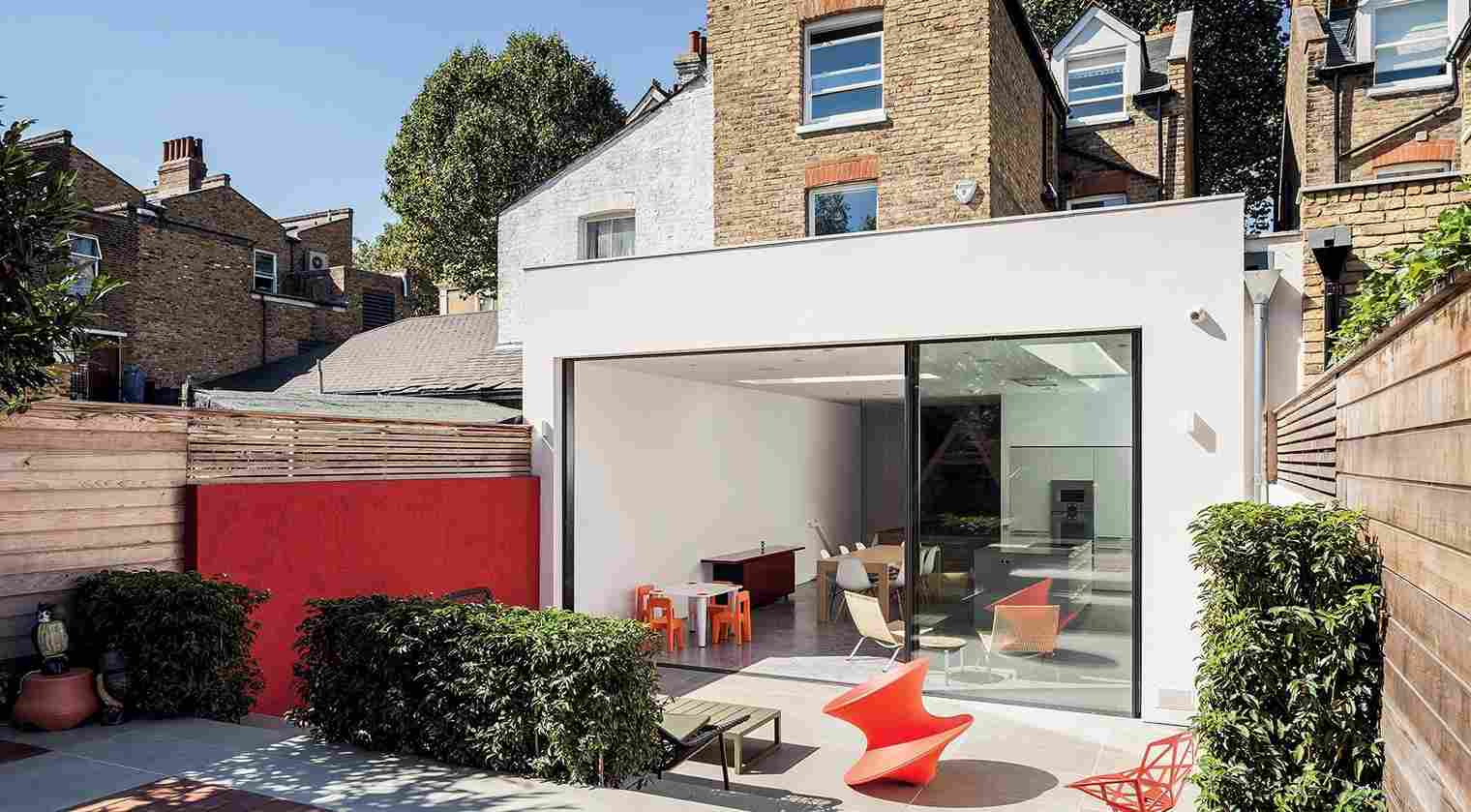
Two Storey Extension
A two-storey extension can be a great option for increasing the living space in your home by double while utilising the same amount of space. Compared to a single-story extension, you can add more bedrooms, bathrooms, or living areas to your home without compromising the outdoor space with a two-storey extension.
This type of extension can also create a more cohesive, even look and feel to your property, adding an extra level to the existing structure. But one thing to remember for double-storey extensions, these may not seem like a cost-effective option in terms of cost, but the per-square cost is lesser for the space they provide.
Basement Conversion
Suppose your home is one of the old homes with built-in cellars inside. Now, Imagine transforming that forgotten and dusty basement of your home into a brand-new living space with endless possibilities for creativity and functionality. That’s the magic of a basement conversion!
Basements are often underutilised and overlooked spaces in homes, but they can be transformed into amazing living areas depending on the home’s condition. A basement conversion can add extra living space to your home without compromising the existing footprint or taking up outdoor space.
Loft Extension
Lofts are often underutilised spaces in homes, serving as storage areas or unused spaces. But with a well-planned loft extension, you can add a new dimension to your home, creating a beautiful new living space that brings in natural light and adds value to your property.
A loft extension can be tailored to your specific needs and preferences, with endless possibilities for creativity and functionality. You could create a new bedroom, home office, gym, or even a stunning rooftop terrace. The only limit is your imagination!
There are several options available when it comes to loft extensions, and the choice you make can depend on your budget and the specific design you have in mind. You may consider a hip-to-gable loft extension, a dormer loft extension, a roof light loft extension, or a mansard loft extension.
Of course, a loft extension requires careful planning, professional expertise, and adherence to building regulations. But with the right team of experts, you can create an incredible new living space that enhances the functionality, comfort, and style of your home.
Are you looking for a professional construction company in your Town
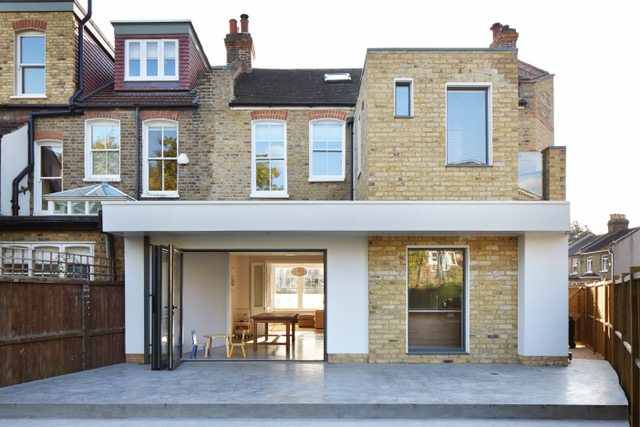
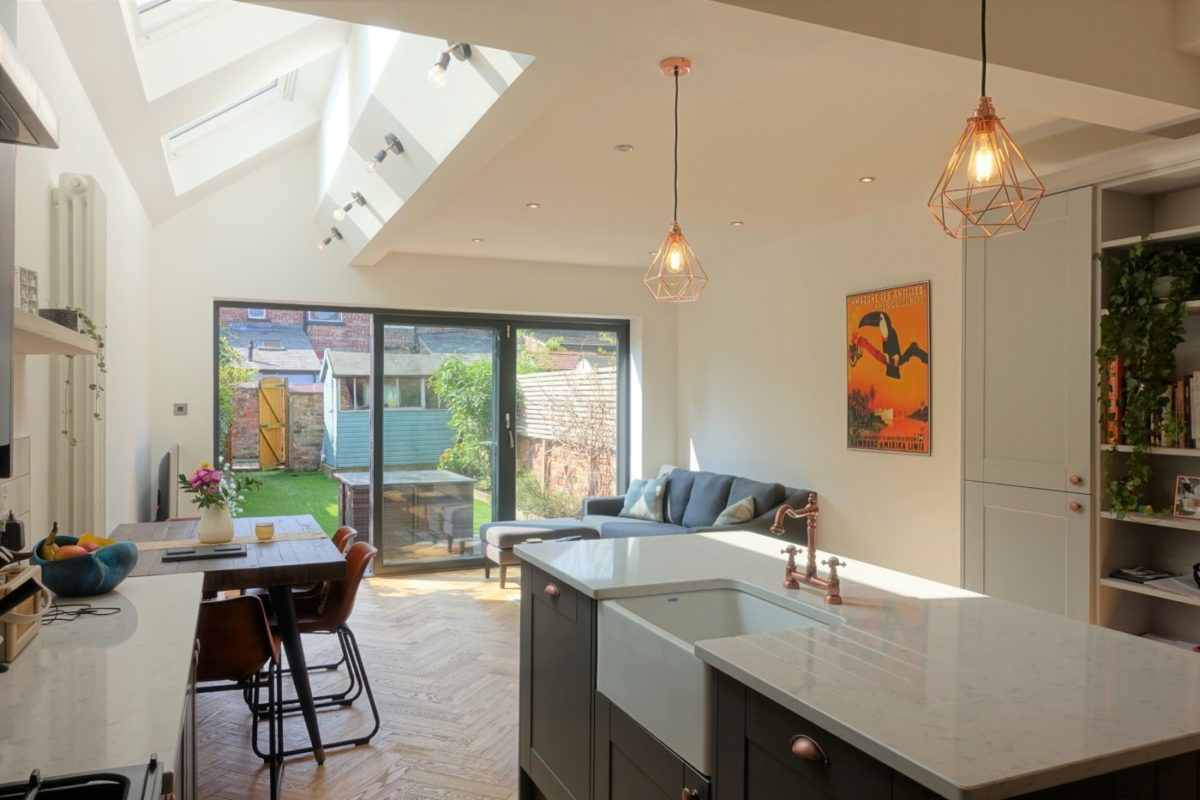
Things to Consider for Terraced House Extension
Necessary Documentations
The following are the permits, agreements, and regulations you must consider when building a terraced house extension.
- Planning Permissions: If your terraced house extension is closer to the highway, takes up more than 50% of the land area, higher than 4m within 2m of the property boundary, or the house is in a conservation area, you may not need to apply for full planning permission.
- Permitted Development: Permitted development means building without requiring planning permission, but certain design and size limitations apply. Therefore, obtaining a lawful development certificate with an architect’s help can prove your project’s legality to future buyers.
- Party Wall Agreement: A party wall agreement is required when extending a terraced house and involves serving your neighbour (s) with a notice. You may also need to hire a surveyor to obtain written consent if necessary.
- Right of Light: In building an extension, the amount of light entitled to the neighbouring property must be considered, which can be addressed using glazed extensions.
- Building Regulations: If you want to make your home deemed habitable, building regulations are mandatory requirements that ensure your home meets specific standards of safety, health, and welfare, including ventilation, fire safety, and heating.
Lighting Incorporating Design
When extending your terraced house, it’s important to consider how much natural light you want to bring into your home. You can bring maximum light into your home when extending your home by following these.
- One way to do this is by adding a skylight or sky tunnel to your roof, allowing more sunlight to enter and creating a brighter, more spacious feel.
- Another option is to install internal glass doors, letting light from one room flow into another. Additionally, an open-plan design can help maximise the natural light in your home.
- Finally, if you have external windows that can be replaced with doors, this can also be a great way to let more light into your home and improve the overall ambience.
Consider your Neighbours
Another important aspect of your project is to take care of your neighbourhood when building a tour extension project. To consider your neighbourhood when building an extension, you should ensure that no part of your extension overlooks or overshadows your neighbours. You can mitigate these issues through clever design, frosted glass, or consulting an architect.
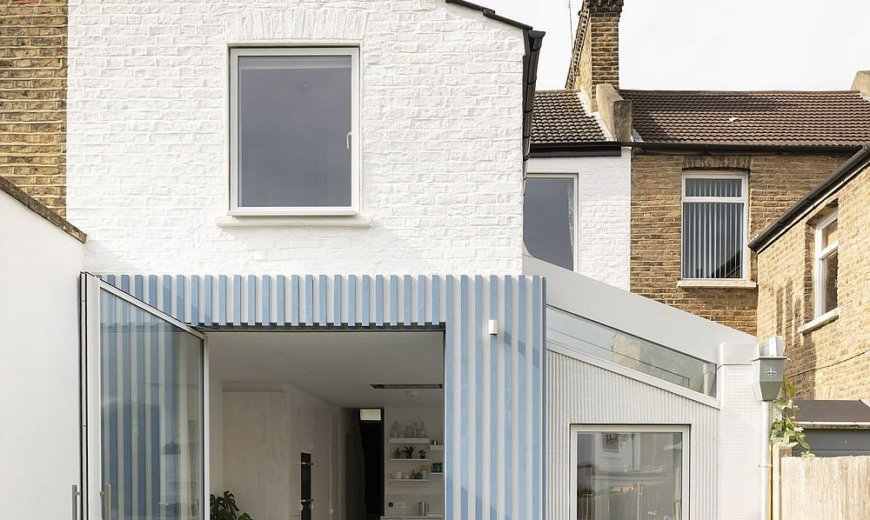
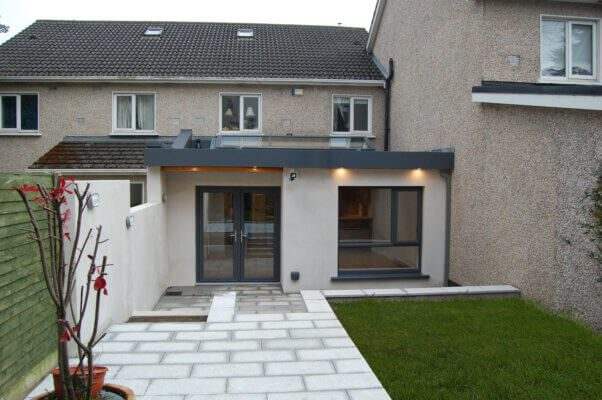
How Much Does a Terraced House Extension Cost?
The cost of a terraced house rear extension typically ranges from £1,200 to £3,300 per square metre, with properties in London at the higher end of the spectrum. Remember, this cost is just the average, so it can vary from project to project, depending on the following factors.
- Location of Your Home
- Type & Size of the Extension
- Finishing and Fixtures
- Building Material
- Contractor You Hire
When I say the size of the extension, it means how much you extend and the area you cover. For your information, under permitted development, a single-story terraced house extension can extend up to 3m, which can be increased to 6m with prior approval. However, if you want to extend further than this, you will need to apply for planning permission.
How Much Value of Home Extension Increases?
One important thing that most homeowners consider is that adding a terrace extension to their home increases the property’s value. Yes, it’s true, as discussed earlier, but how much value the extension will add depends on a few factors. In most cases, there is a value increase of 20%, but it may vary depending on the following.
- Location of the property
- Quality of the work and completed extension
- Ceiling prices in your area
- Type of extension you choose
- Current condition of the real estate market
- Whether a new bedroom is added
All these factors directly impact the overall value increase of your property when you add an extension to it. Therefore, it is better to research a bit, especially if you’re opting for a terraced extension solely because you want better selling value for your home.
