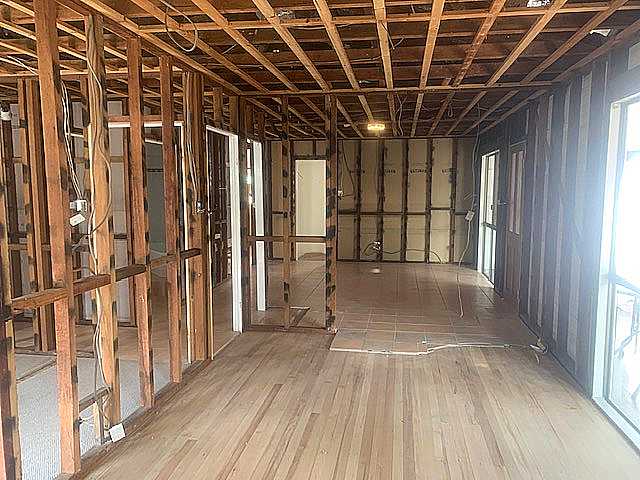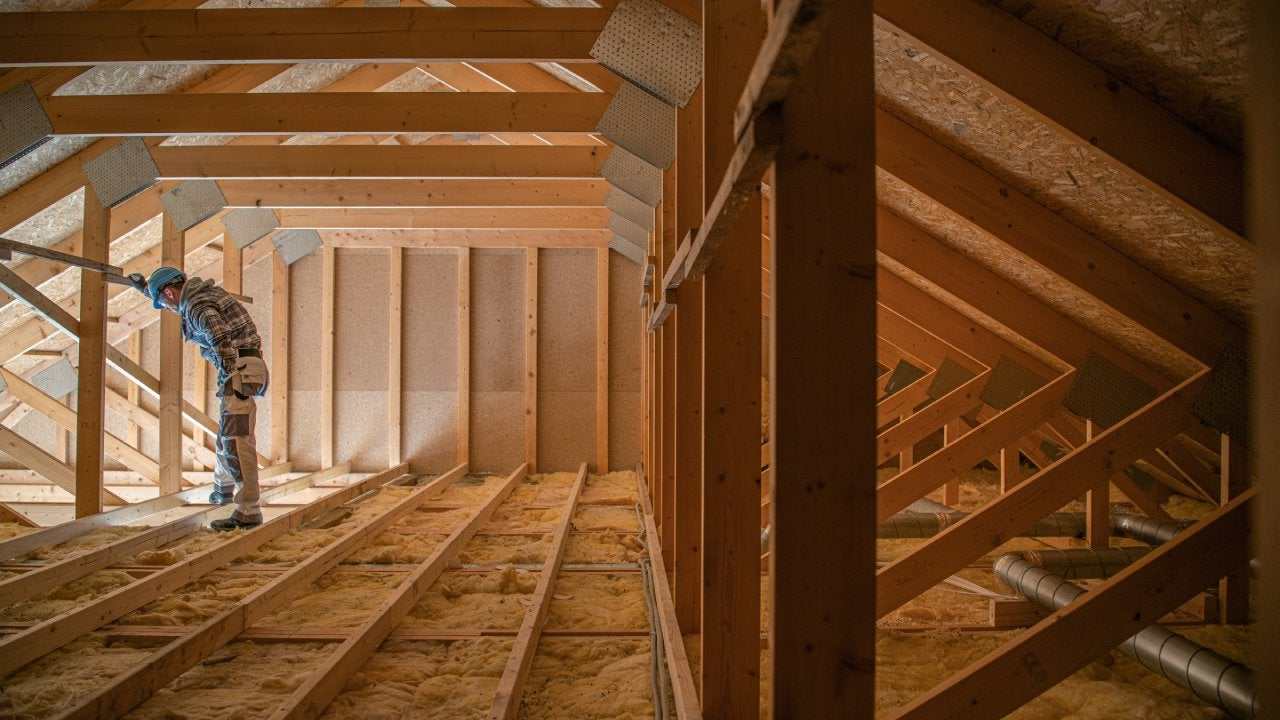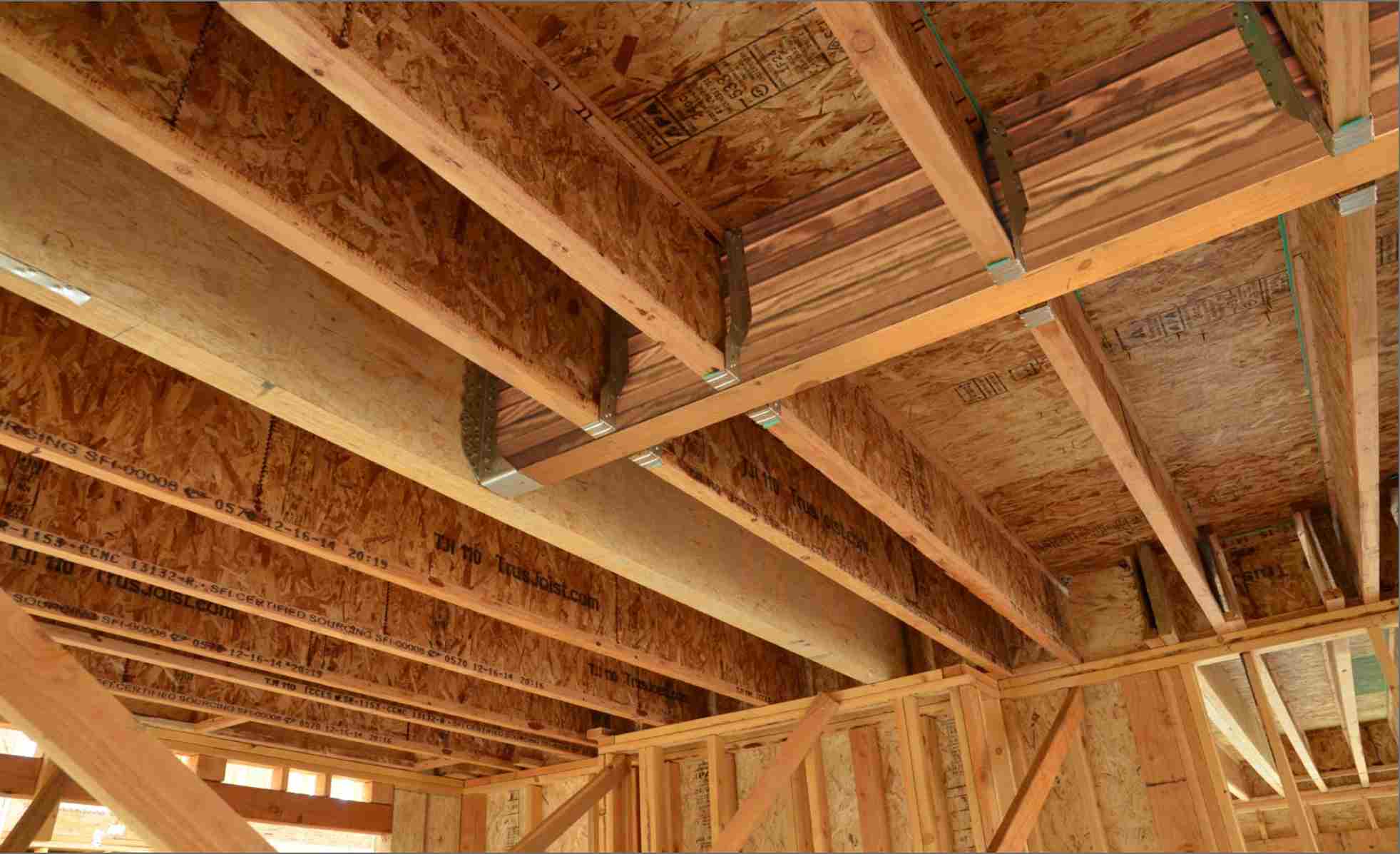
EXTENSION

LOFT CONVERSION

BATHROOM FITTERS

TILING

PLUMBING

ELECTRIC

DRIVEWAYS

PATIOS
Guidelines and Regulations for Removing a Load-Bearing Wall
Table of Contents

What are Load Bearing Walls?
A house contains internal and external walls, each providing a different function. Some walls merely divide the space; some support the structure and offer protection from fire; if needed, they can be removed to increase the living space with minimal disruption.
A load-bearing wall supports the structure above the floor or roof; it can bear a significant amount of weight and is hence named a load-bearing wall.

The Main Features of a Load-bearing Wall Are as Follows:
- It is a structural part that helps carry the weight of roofs and floors of a house.
- It can support wood beams, walls or slabs.
- If the wall directly above the beam is designed to carry the vertical load, it is also referred to as a load-bearing wall.
Types of Load-Bearing Walls
The types of load-bearing walls are as follows:
- Precast Concrete Walls
- Retaining Wall
- Masonry Wall
- Pre-penalised Load-bearing Metal Stud Walls
- Engineering Brick Wall
- Stone-wall
Are you looking for a professional construction company in your Town
How Do You Know if a Wall is a Load-Bearing?
The first step in removing the wall is determining whether it is load-bearing. However, there are several ways to check a load-bearing wall. One of the simplest ways to check the wall is to tap; a hollow sound indicates that it is not load-bearing; conversely, a dull sound or thud could be load-bearing, indicating a block wall supporting the ceilings. If you still cannot recognise the difference, a professional engineer can do it by lifting the floor coverings.
Do You Need Planning Permission for Load-Bearing Wall Removal?
Generally, to remove internal walls, you don’t need planning permission. However, if you own or reside in a listed building, you need planning permission to remove a load-bearing wall from local authorities. Moreover, load-bearing wall removal can be completed with a building notice; however, the local authorities may recommend a professional structural engineer to advise on an appropriate beam or lintel before they permit you. Building Control Officers from local authorities will ensure that the work is carried out adhering to the building regulations.


What Happens If Your Wall is Load-Bearing?
You will need Reinforced Steel Joist to support the floor while removing the load-bearing wall. A structural engineer can help calculate the required load while drawing illustrations. The engineer will provide these drawings to the builder, who will then collaborate with the steel fabricator to create the exact steel joist and then deliver it to the site. After the steel joist is fitted, a building inspector will inspect the fitting, ensuring it is in accordance with calculations and drawings. The steel is then plastered, painted, and boarded with a fireboard. The building inspector will certify the work as finished and issue a building approval certificate. In case you want to sell the property in the future, you must keep the certificate and document. If you do not adhere to the above regulations and guidelines, you will be required to hire an engineer to inspect the work and produce calculations. If the work is deemed unsafe, you may be required to pay for it to be completed properly.
How Much Will It Cost to Remove the Load-Bearing Wall?
The cost of removing the load-bearing wall depends on where you reside and the amount of work needed. However, you should expect to pay around £1000 upwards.


