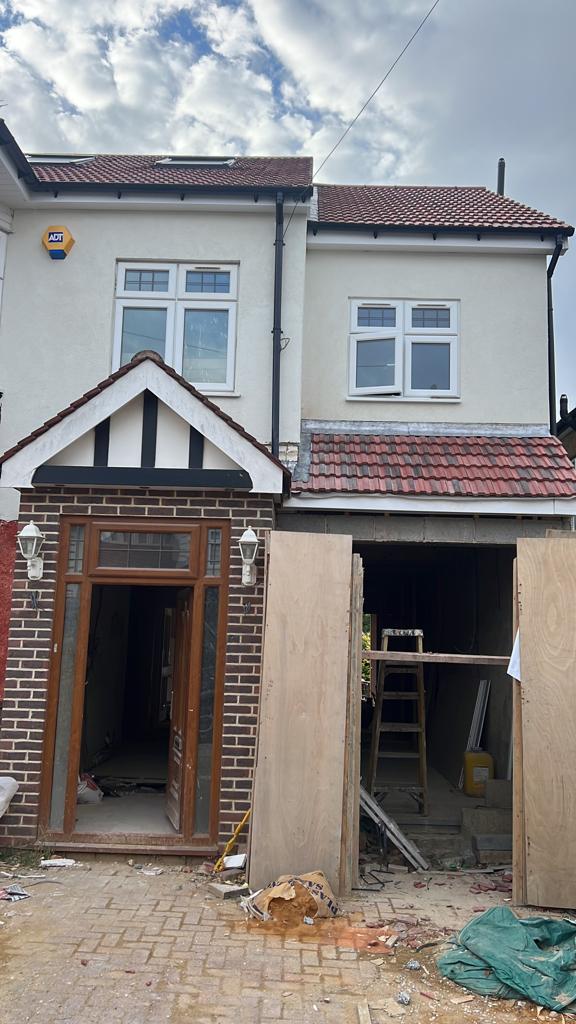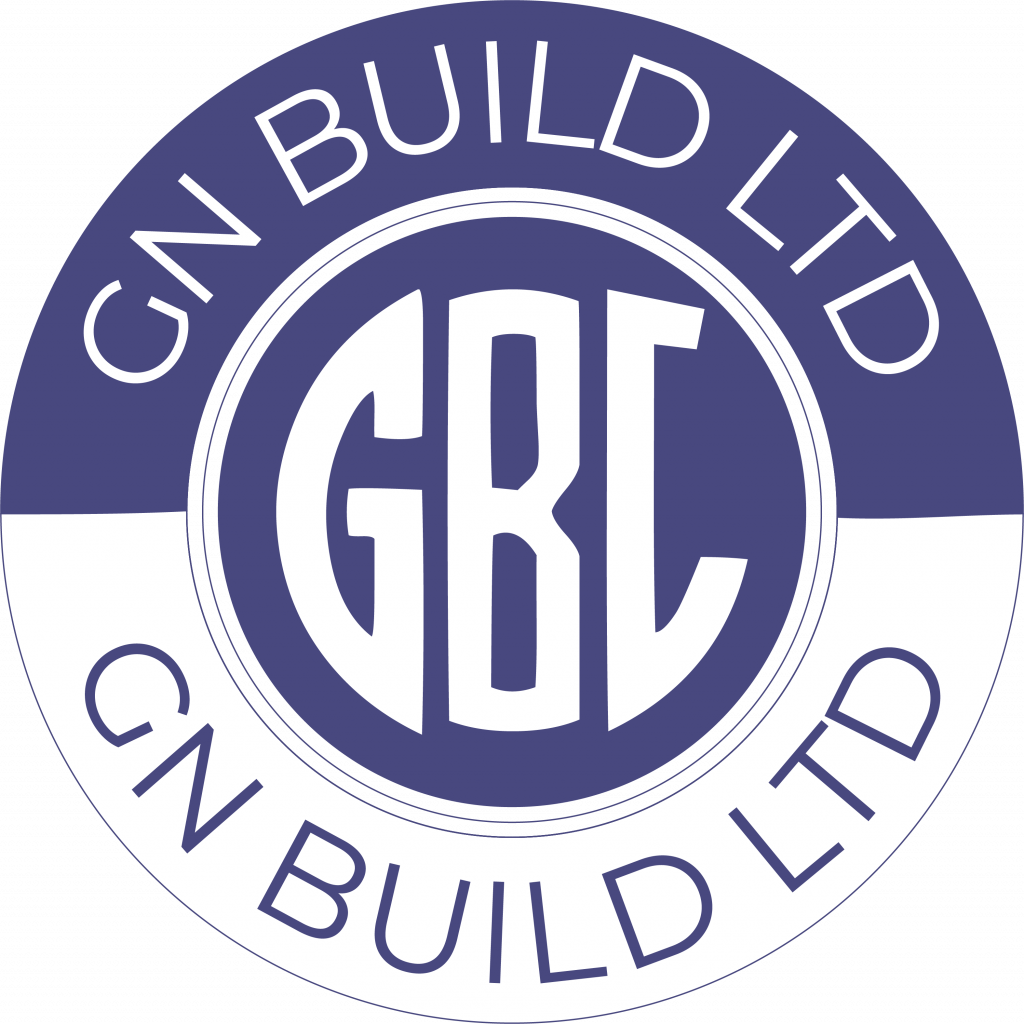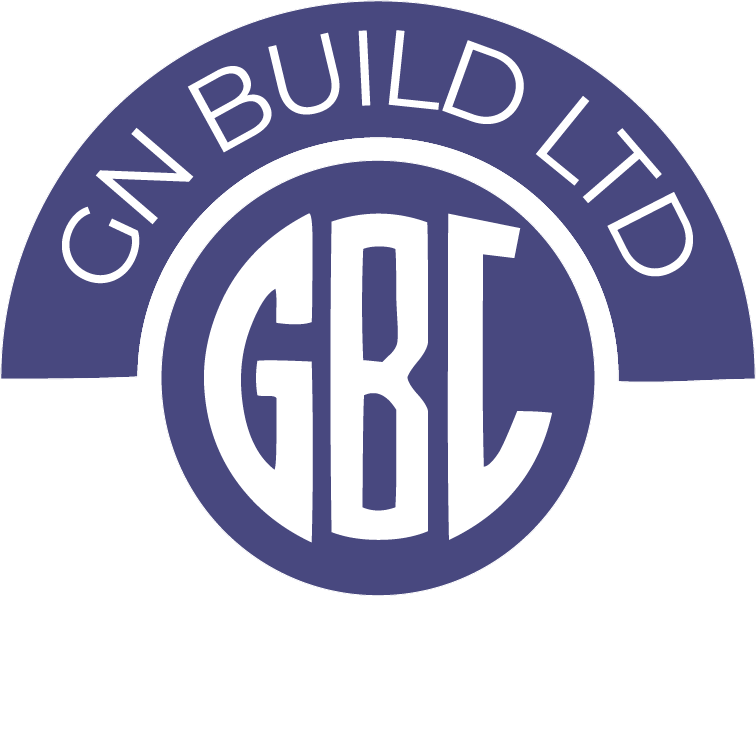
EXTENSION

LOFT CONVERSION

BATHROOM FITTERS

TILING

PLUMBING

ELECTRIC

DRIVEWAYS

PATIOS
Rear Extension Services
If you want to renovate your place to make the most out of your interior, a house extension is precisely what you need. Rear Extension is one of the simplest and most efficient designs that offer a brand-new living space that perfectly represents style and function. The rear extensions are built by extending the back or the garden of your home. Even if you want Small Rear Extension, it can offer much more space than other extensions. Rear extensions have always been the first option for people who want to add extra space to their homes. Mostly rear extensions are single-story or two-story extensions. However, if you choose, larger extensions are possible. Some most common types of rear extensions are
- Single-storey Rear Extension
- Double-storey Rear Extension
- Basement Rear Extension
- Rear Dormer Extension
With each variation, you can get different opportunities and advantages depending on the existing style of your house. You can make Rear Kitchen Extension for living and dining space.
Types of Rear Extension Designs
Rear House extensions are the best option for terraced, detached, and semi-detached properties. With this type of extension, you can typically extend your place from 3-6 meters with the following features.
Pitched Roof Extension
With a pitched roof extension, the maintenance of the extension becomes more manageable as it prevents pooling water and snow and prevents leaks. Another benefit of the pitched roof extension is that they increase the height, giving the extension a spacious feel. You can make the roof of any roofing material and install skylights, which will offer a lot more natural light inside the extension.
Flat Roof Extension
If you are one who likes more of the modern and contemporary feel, the Flat Roof Rear Extension is the right option for you. Flat Roof Extensions offer a streamlined shape and sleek look. The Rear Extension Cost for the flat roof is also cheaper than the other option. Being professionals working for years in this industry, we can offer you the best Rear House Extensions. We provide you with a skilled and reliable team to complete your work and offer expert advice in case you are unsure which option to choose. Our skills and customer satisfaction have helped us to build the reputation of a leading extension company.
Get A Quotations
Feel Free to Contact us for a free Consultation.
Why Should You Build a Rear Extension?
When we talk about Rear Extensions, they are a cost-effective solution for adding extra space and a friendly option regarding planning permission. Mainly Rear extensions do not require planning permission. Here are a few of the reasons why you should consider building Rear Extensions
- Use of Rear Garden: Most of the time, the space within the rear garden is large enough to build a rear extension with a lot of space.
- Rear Extension Hidden from The Street: When we talk about planning permission, Single Rear Extensions with no visual presence from the street or hidden behind the garden fence or brick wall are easier to build.
- Front Face of The House: The front face is unaffected by Rear Extension. Extension work for this type of extension occurs at the back of the house. It will not affect the aesthetic of the existing home and plays a vital role in the planning permission as well.
- More Potential to Build Larger Rooms: In the case of front or side extensions, a corridor space is also required to reach the new rooms. This space cannot be utilized at all while building the wing, but in the rear extension, there is no such case which offers a larger functional area.


Our Rear House Extension Process
After years of working in this industry, we could develop a proven formula for Rear Extensions and other construction work. No matter which type of rear extension you want, whether you want our help with Rear Dormer Extension or any different kind, we are always here to serve you with our top-notch services. All you need is to contact us and provide the necessary details; our skilled team member will guide you further accordingly. Here are the steps of our tried and tested process for construction work.
- Free site meeting and detail gap analysis
- Pre-construction pack, which will include timescales and forecast construction stages
- Detailed design development and feasibility study
- Defined Contract Stages
- Defined Quality Control System and building commencement
- Completion and deployment with the guarantee of premium quality finishing.
Get A Quotations
Feel Free to Contact us for a free Consultation.


